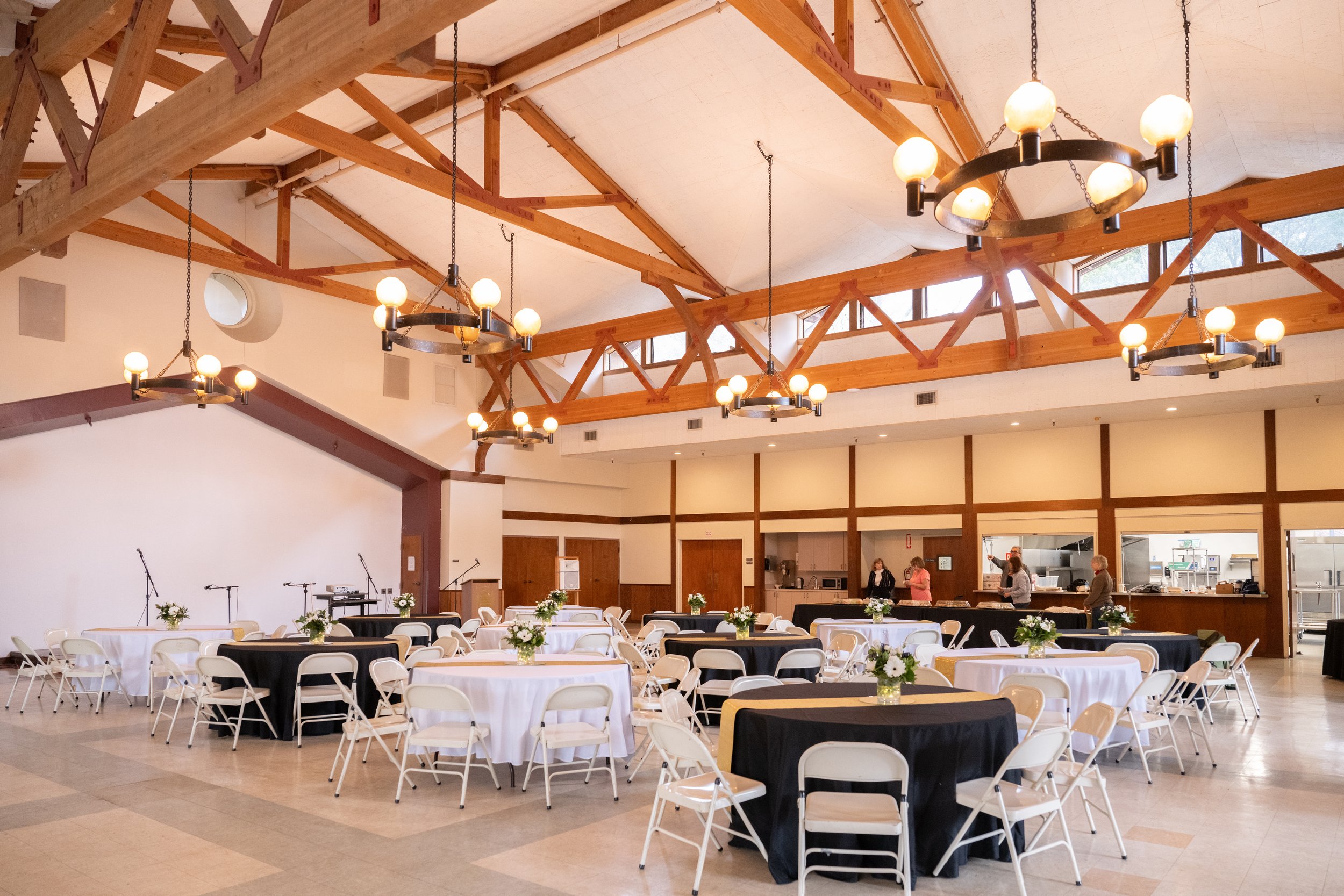The Space
Creekside Commons is an eight acre oasis nestled among oak trees and bay laurel in Lafayette, California. Located about 12 miles east of Berkeley and 1.7 miles from the Lafayette BART Station, it is the perfect locale to host events, lectures, conferences, classes, and parties. Equipped with a wide variety of spaces, ample parking, and oak studded creek, Creekside Commons offers the perfect spaces for a wide variety of events.
Our facilities are anchored by the Sanctuary on the north end of the upper story and the Main Hall on the south end of the lower story. Browse the rooms below to learn about our amenities and fill out the Event Rental Inquiry form to check availability.
Office for Rent at Creekside Commons!
Suite E at Creekside Commons is available to rent to a Non-Profit Organization!
Details: This would be a year to year lease. The suite is 9’3”x11’4”. The suite is located within the Main Office Area of Creekside Commons/OSLC. The Main Office is a shared space and contains offices for Creekside Commons/OSLC, Peter Pan Foundation, Mount Diablo Peace and Justice Center, Springstone School. The suite is freshly painted and contains its own HVAC unit. Tenant must provide their own furniture. Wi-Fi is included, tenant must provide any other technology needs. Renter must be a non-profit. $400 per month.
Contact the Site Use Coordinator/Property Manager Kari Speltz: kari@oslc.net or 925-283-3724
Oakview 1
Adjacent to the Sanctuary is a sunny and welcoming space with a small service alcove and outdoor deck area. Oakview 1 can seat up to 50 people. It is often used for small celebrations, organizational meetings, and social events. The room houses 30 fabric covered chairs with three rectangular tables as the standard set.
The Sanctuary
The Sanctuary is a carpeted, theater style space with rows of fixed, cushioned pews that hold up to 400 people. The raised platform at the front is a perfect spot for speakers, musical groups, theater productions, or other presentations. There is WiFi, a piano, mobile projector, projection screen, full sound system, and multiple microphones. Restrooms, reception area, and breakout rooms are connected through a side door.
courtyard
The Courtyard offers a lovely outdoor space for gatherings, music recitals, or an extension of the Sanctuary and Oakview 1.
The Main Hall and kitchen
The Main Hall is a large, open, multipurpose room with a wall of glass overlooking the creek on one side, and a full size kitchen and serving area on the opposite wall. It opens directly onto a separate parking area with space for 80 vehicles. It can comfortably seat 250 people at tables, or up to 500 theater style. With Wi-Fi, a sound system, projection wall, and portable staging, this is a great spot for a reception, party, dinner, dance, auction, fundraiser, or a movie in an informal setting. The hall can be decorated beautifully for any event.
Oakview 3
Located in the center of the property, Oakview 3 overlooks Las Trampas Creek that can be viewed from the outside deck. With mobile TV, podium, piano, and flexible seating, this room can be used for small weddings, funerals, presentations, music or choral rehearsals, meetings, discussion groups, and events that require light play.
Single & Double Rooms
Both the upper Evergreen and lower Creekview classrooms provide student desks that can be configured in theatre style, in a circle, or moved to provide open space. Three single and three double-sized classrooms provide a variety of options for meetings, small break-out groups, tutoring, choral work, etc. Rooms come with a whiteboard.






